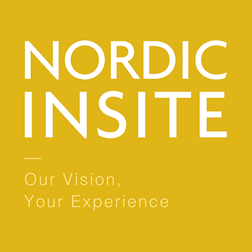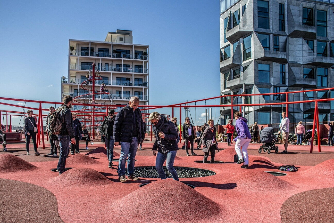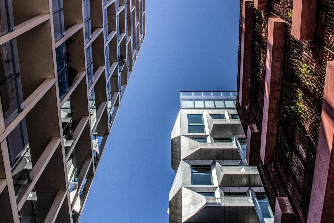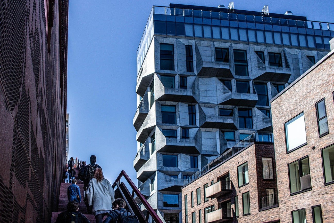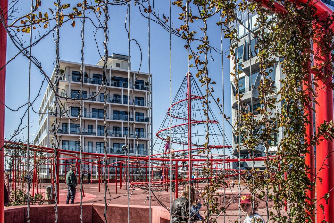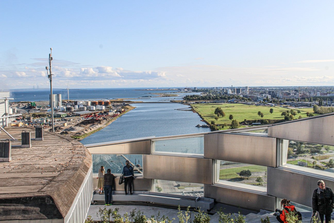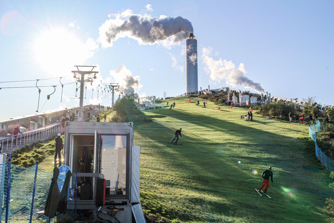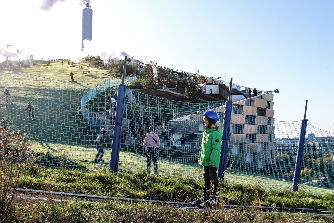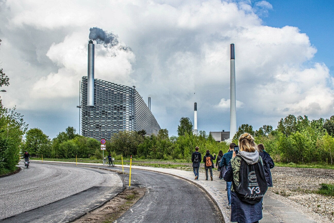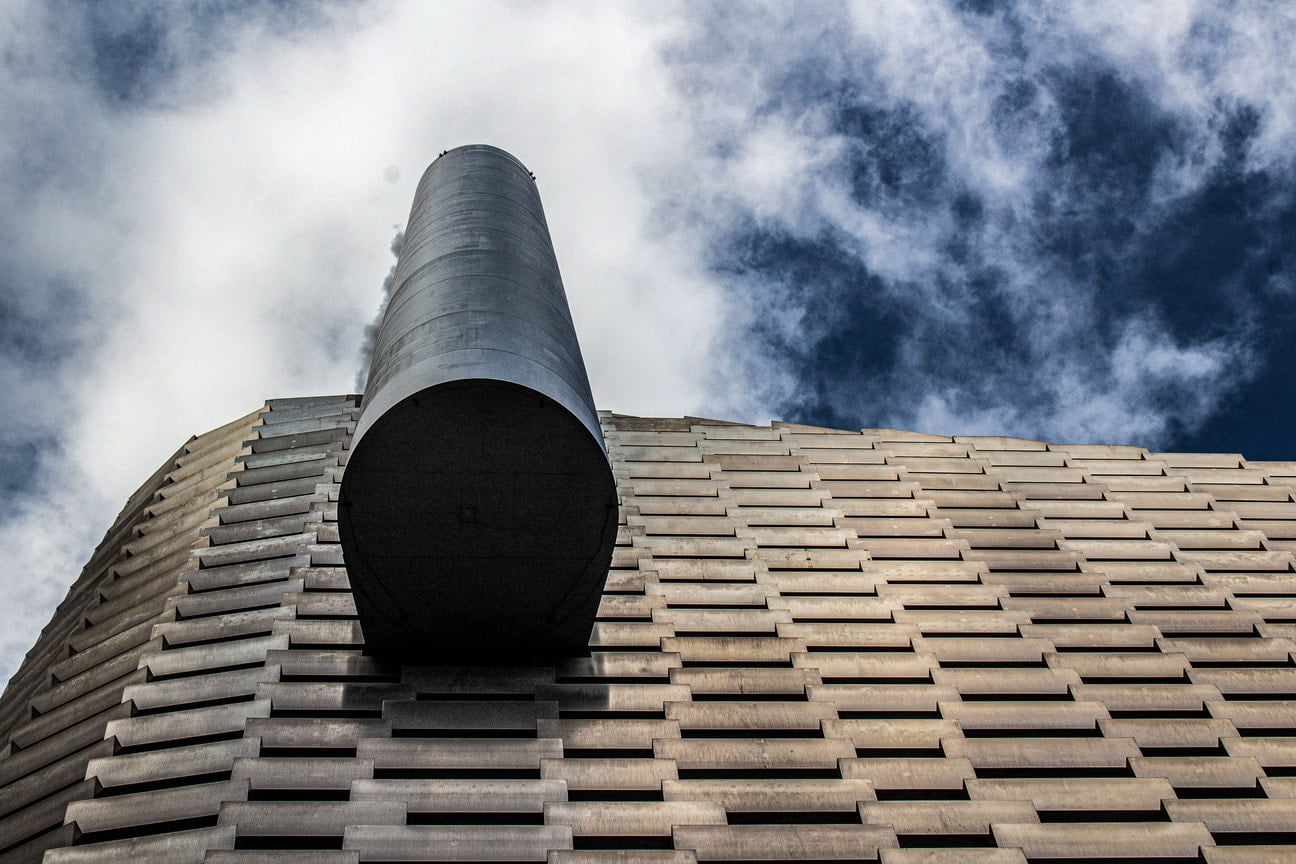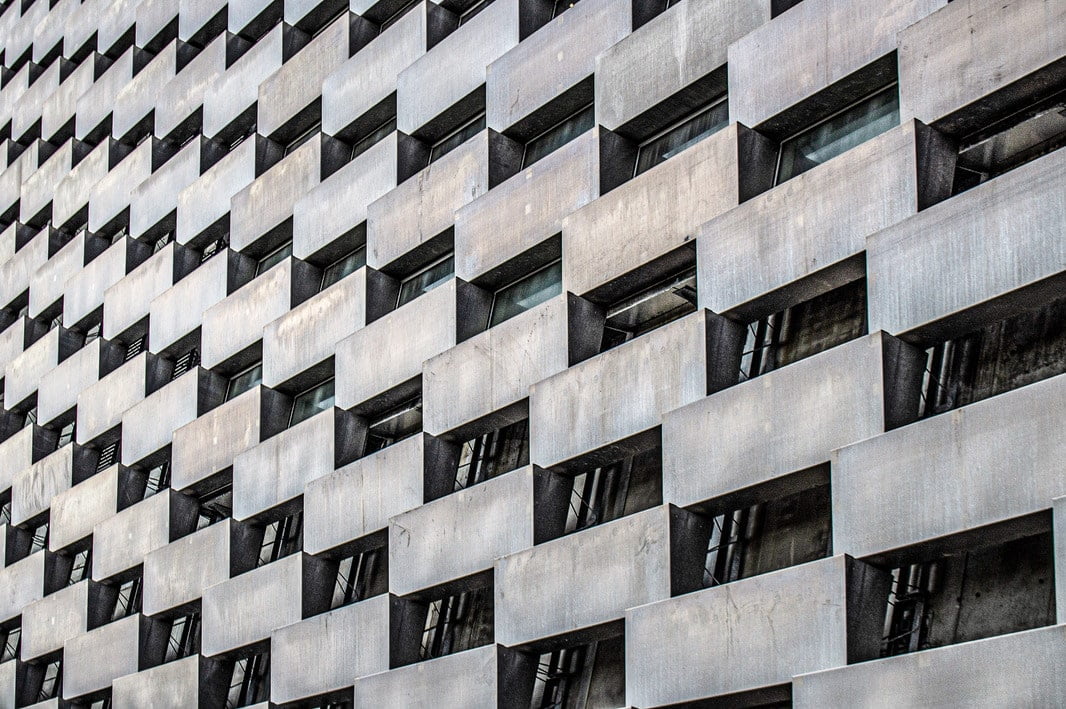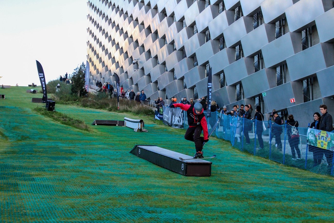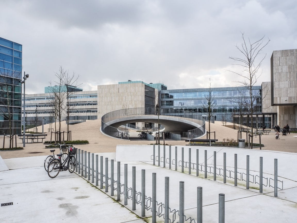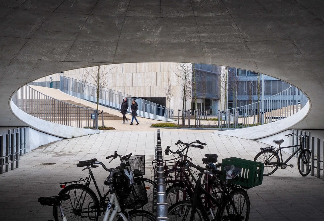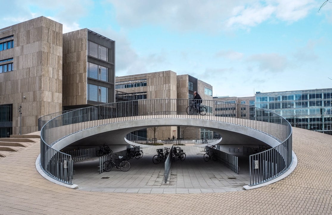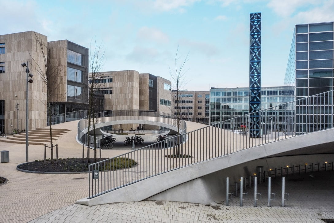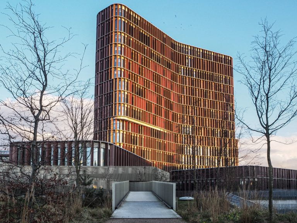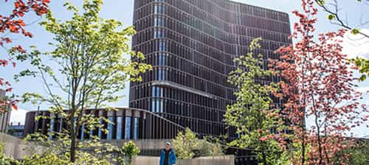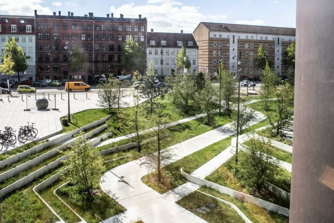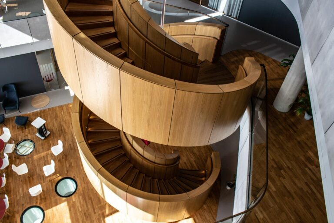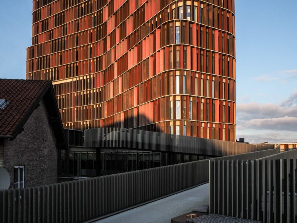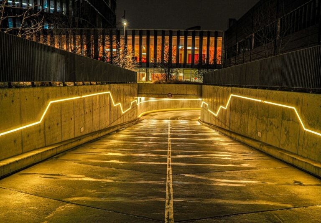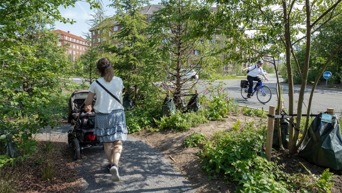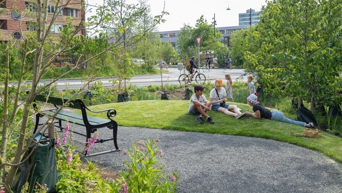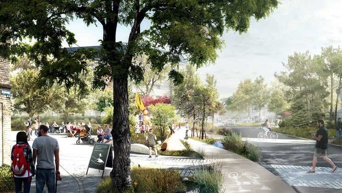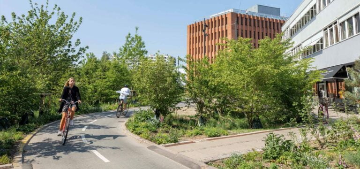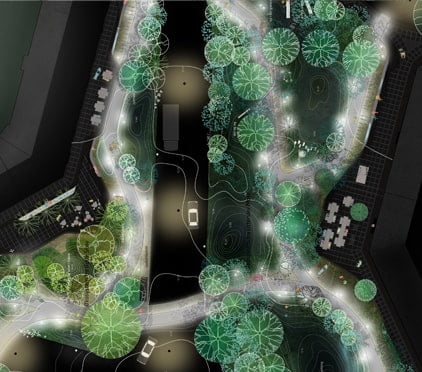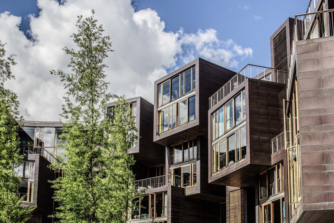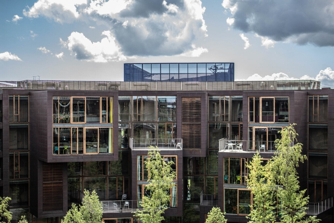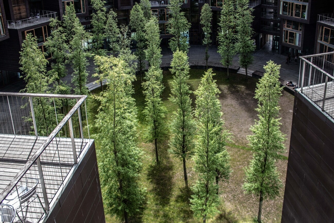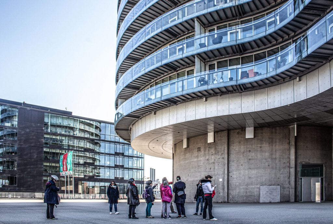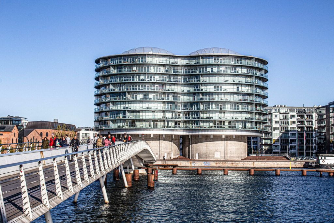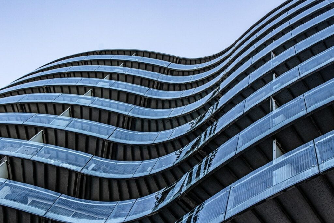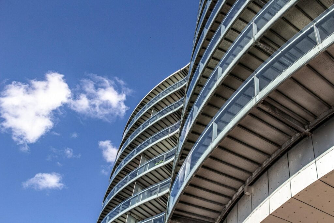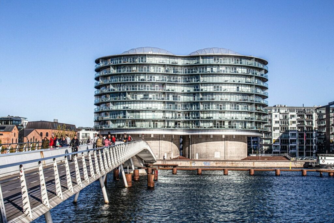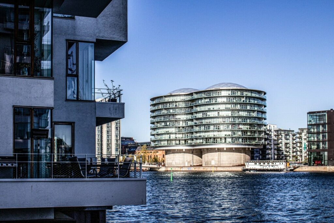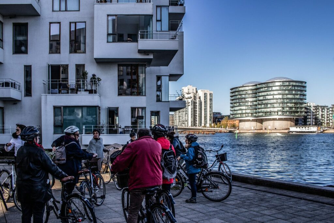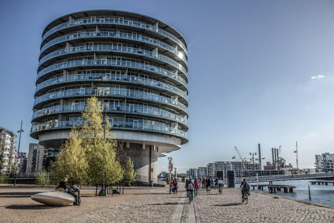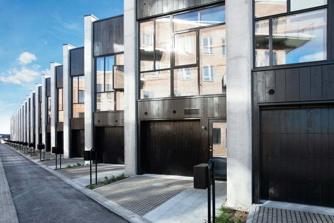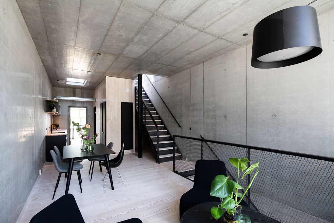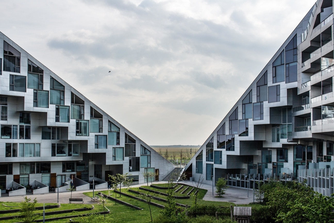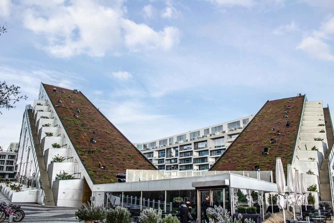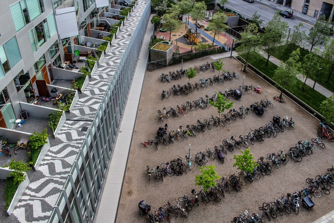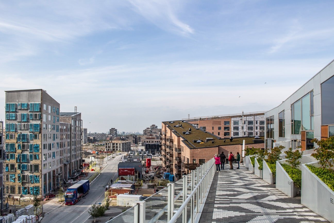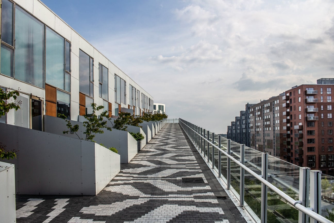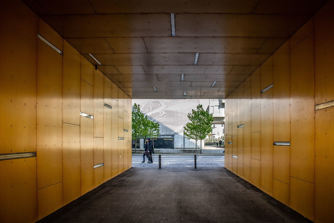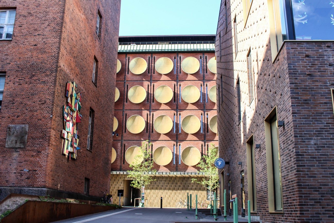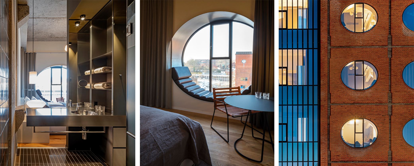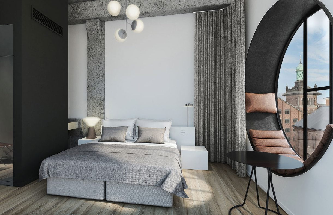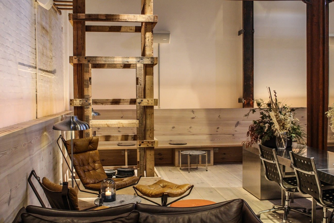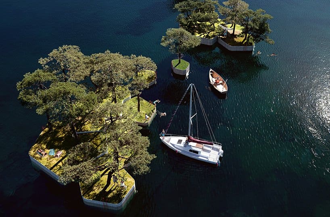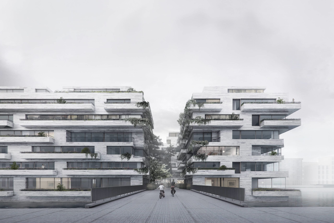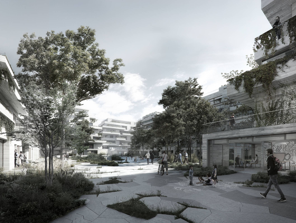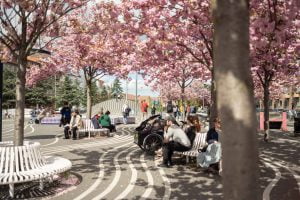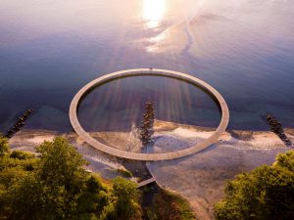SOURCE OF INSPIRATION - ARCHITECTURE / URBAN PLANNING
Copenhagen has established itself for several years as a real place of inspiration in terms of architecture and town planning.
The city has an impressive number of architectural marvels and urban spaces, each more surprising than the last. The world-renowned Danish agency BIG- Bjarke Ingels Group has proven itself to be the leader in constructing buildings that are as functional as they are breath-taking.
Our team, specialists in study trips / Learning Expeditions for architects, town planners and landscapers, has selected for you 10 essential projects and 3 projects to follow in the Danish capital.
The 10 essential architectural and urban achievements in Copenhagen
The Konditaget Lüders aka. “PARK’N’PLAY” is a leisure space at the top of a multi-storey car park in the Nordhavn district.
The idea was to give a second functionality to the car park, allowing it to be fully integrated into the urban landscape of this rapidly changing neighbourhood. On an area of 2,400 m2, it therefore constitutes an urban space and an alternative play area open to all, 24 meters up from the ground.
Nominated for several awards, he is currently a finalist for the Danish Design Award 2020 in the ‘Livable Cities’ category.
A project widely covered (and criticized) by the media, Bjarke Ingels Group has fitted a real mountain environment on the roof of an urban waste incinerator.
No need for snow, the coating has been specially designed to allow sliding. This challenging project is a real success
that also includes a hiking/mtb trail and a place to enjoy an after-ski drink at altitude. Copenhill responds to current themes such as the multiplicity of uses and reversibility of places.
The landscaping was designed together with the famous agency SLA Architects.
One of the flattest countries in the world finally has its mountain!
A bike park like no other!
Created by the Danish agency Cobe, Karen Blixens Plads is an urban space on the southern campus of the University of Copenhagen. Occupying approximately 20,000 square meters, Karen Blixens Plads is one of the largest public squares in Copenhagen.
Composed of several artificial hills, it integrates perfectly within the campus landscape by fulfilling an important functional role as well as a recreational role.
The square can accommodate the parking of 2,000 bikes, some of which are inside the “hills”, protecting them from the weather.
Delivered in 2019, this urban space is surely one of the most beautiful achievements of the year.
Iconic sustainable building by C.F Møller, Mærsk Tower was inaugurated in January 2017, adding a new major element to the architecture of Copenhagen.
Located on the campus of the Copenhagen University of Science, the 15-storey tower is one of the most energy-efficient laboratories in Denmark.
A new public campus park will offer the possibility of studying outdoors: recreation spaces for researchers and students, new natural spaces for all residents of Nørrebro as well as a 300-meter raised walkway.
The landscape surrounding the building is one of the most beautiful in the capital. Composed of mini-biotopes with an endless range of plant species, SLA has created peaceful pocket parks for contemplation and study within the pulsating heart of central Nørrebro.
The choice of copper on this imposing building anticipates the natural changes that will take place, starting with a brilliant hue that will turn dark brown and acquire a green patina after many years.
Completed in 2019, the design of Sankt Kjelds Plads by the SLA agency won the prestigious “Årets Arne 2020 / Arne Jacobsen Prize”, awarded by the Danish Association of Architects.
This project with a strong identity is part of the rainwater control program initiated by the City of Copenhagen in 2005.
The result is an aesthetic and functional urban nature, biodiverse and sustainable, green and blue, adapted to climate challenges and which creates a feeling of community.
An urban nature, which gives the inhabitants a strong aesthetic feeling of nature at their doorstep.
This circular building was designed by Lundgaard & Tranberg and has 360 student rooms in a circle, over seven floors.
Organized like a tulou hakka from south-eastern China, each resident has their own accommodation, but the facilities are shared and social life takes place in the centre of the building. Wood is the main building material for the building.
In addition to its round shape, it is characterized by its façade punctuated by cubes of different depths. A set of “boxes” which move more or less towards the landscaped courtyard, creating a particularly moving relief. Residents have rooms from 26 to 33 m2, which would make any student in the world dream!
Located in the Islands Brygge district, Frøsilo (Gemini Residence) is the result of the conversion of two old grain silos into 84 apartments, cantilevered, outside the silo.
Renovated by the Dutch agency MVRDV in 2005, this achievement is an integral part of the regeneration of derelict industrial sites of the old port of Copenhagen.
The apartments offer breath-taking views of Copenhagen and the water’s edge.
In the district of Nordhavn, the agency DesignGroup Architects has successfully toyed with a similar idea, Portland Towers. This time, it is the interior of the silo that was converted into offices.
Located in the Ørestad district, Upcycle Studios is a residential complex delivered in 2018 by Lendager Group and mostly built from construction waste.
The aim of the project is to optimize the resources used from old buildings in order to build new environmentally friendly housing.
“In Upcycle Studios, 75% of the windows come from abandoned buildings in North Jutland, Denmark. And 1,400 tonnes of recycled concrete are poured from sustainable concrete waste from the construction of the Copenhagen metro.”
In addition to its strong sustainable environmental dimension, the project is characterized by a real social dimension. Its flexibility allows for a clean and customised space for each accommodation.
“In Upcycle Studios, concepts such as symbiosis, resource efficiency and the sharing economy form the foundation of the new housing.”
This building, situated in the Ørestad district by the Danish agency BIG, offers a unique eight-shaped architecture.
The peculiarity of its architecture creates real continuity between the street and the apartments, offering residents the possibility of going directly by bicycle or on foot to the 10th floor of the building from the street.
The difference in height of the different parts of the building allows a maximum optimization of natural light.
The architects’ main objective was to create a real urban district with horizontal layers, directly connecting homes, bicycle paths, shops …
The result is gorgeous, intricated, surprising, but integration into the neighbourhood remains questionable.
Two former warehouses of the Carlsberg brewery have been renovated into a 4+ star hotel in the heart of Copenhagen by the Danish agency Arkitema Architects.
The industrial architecture of the old buildings has been largely preserved, creating a contrast with the luxurious and contemporary design of the hotel facilities. Thanks to the conservation of this industrial architecture, the rooms have a ceiling height of up to 3 or 4 meters.
The real challenge was to preserve the unique appearance of the facade and at the same time bring more light into the building.
The aesthetic result, steeped in history, offers a unique experience to hotel guests.
3 architectural and urban projects to follow in Copenhagen
SLA won the redevelopment project for Hans Tavsens and Korsgade park in the Nørrebro district.
At the heart of their proposal, the hydrological, biological and social aspects respond perfectly to current ecological challenges.
Urban design and climate adaptation, the project brings together nature in the city, the local community and intelligent rainwater management solutions.
We can’t wait to see this landscaping project fully-developed!
While the first prototype is already very popular, the Australian agency Marshall Blecher and the Danish studio Fokstrot will set up 2 additional floating islands in the port of Copenhagen in 2021.
This original non-profit urban project will become a fully-fledged green space that can be easily transported between the different parts of the port.
The islands will be home to common plant species that provide habitat for birds and insects. The entire project will be carried out by hand using traditional woodworking techniques.
The project has already won the Taipei International Design Awards for Public Space and the Social Design Award. He was also a finalist for several other awards.
The Copenhagen Islands promise “a new type of climate resilient urban planning, inherently flexible in its use and using only materials from sustainable and recycled sources.”
First prize in the 2016 competition, the Cobe agency plans to build an artificial island in the Nordhavn district for 2023.
The future island will include a residential complex, urban spaces allowing direct access to the port as well as the largest car park in the region which will have the distinction of being underwater.
The originality of the project is also found in the architecture and the choice of materials. In fact, Cobe chose a monolithic architecture, referring to the specific geological processes that created the Danish landscape. The slate was chosen as the main material for this incredible achievement.
At the heart of the island and the residential complex will be a real urban forest. We are really excited about the completion of this project!
Visit the Danish capital guided by architects and town planners
AN INSPIRING EVENT FULL OF DISCOVERY AND PEER-TO-PEER EXCHANGE
Next editions: May 2 to 5, 2024 (Copenhagen) & May 29 to June 2 (Stockholm)
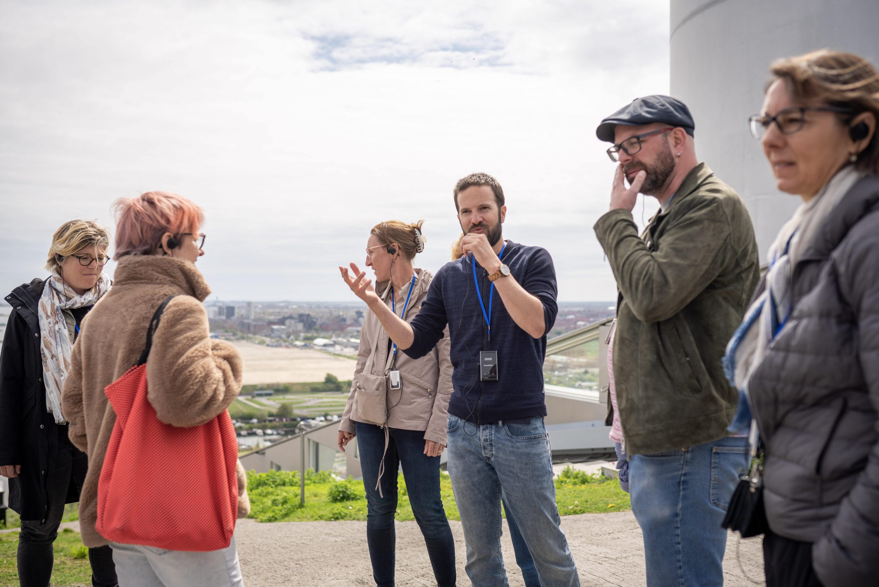
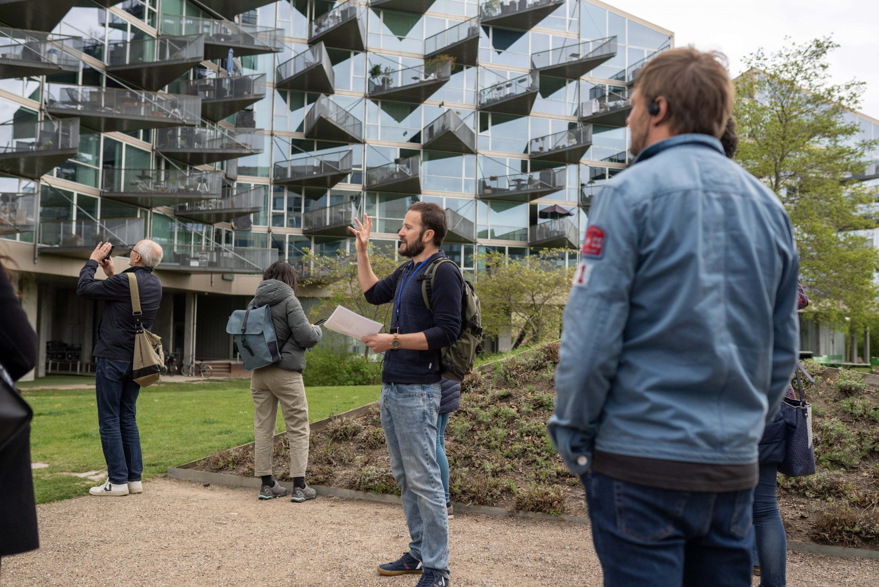
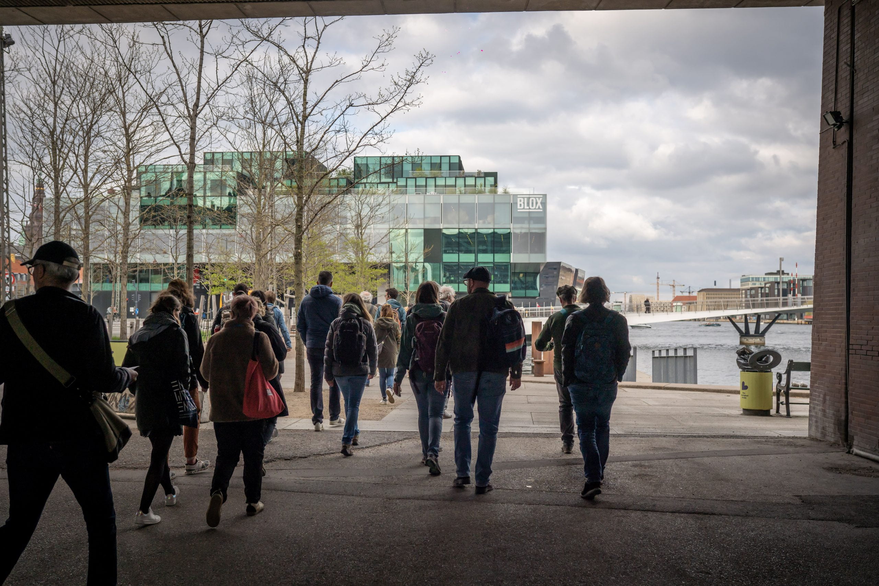
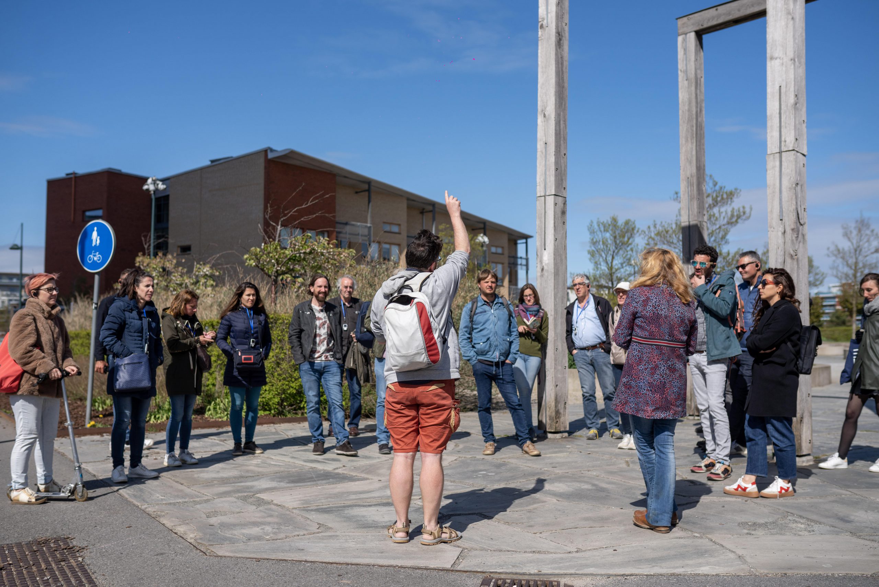
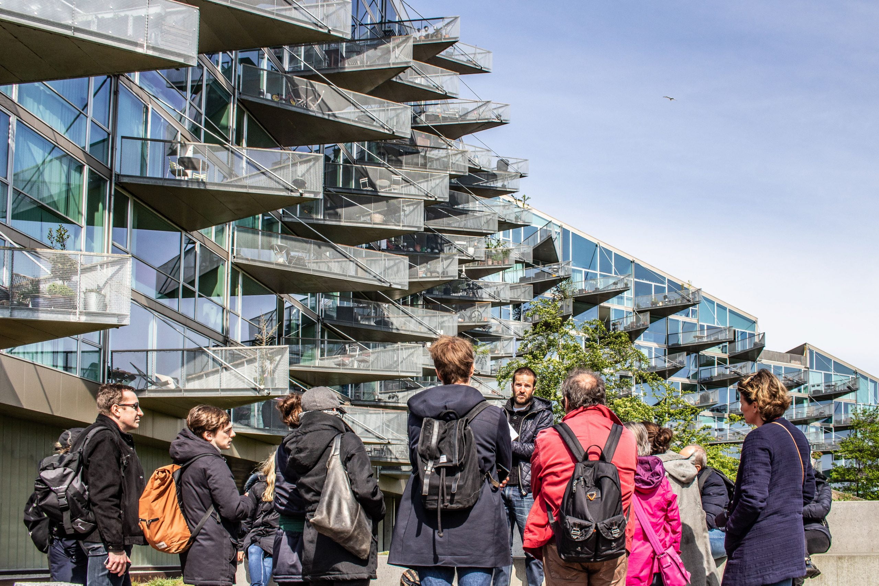
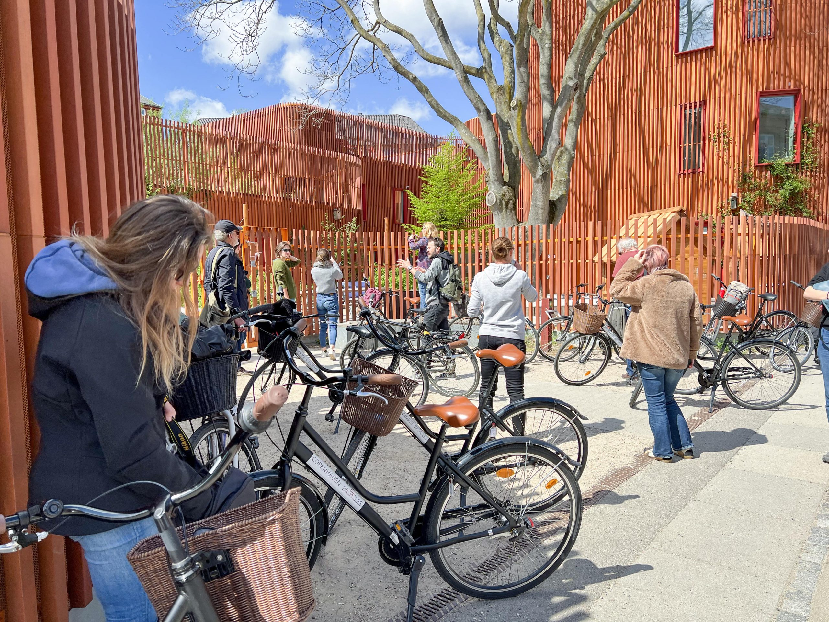
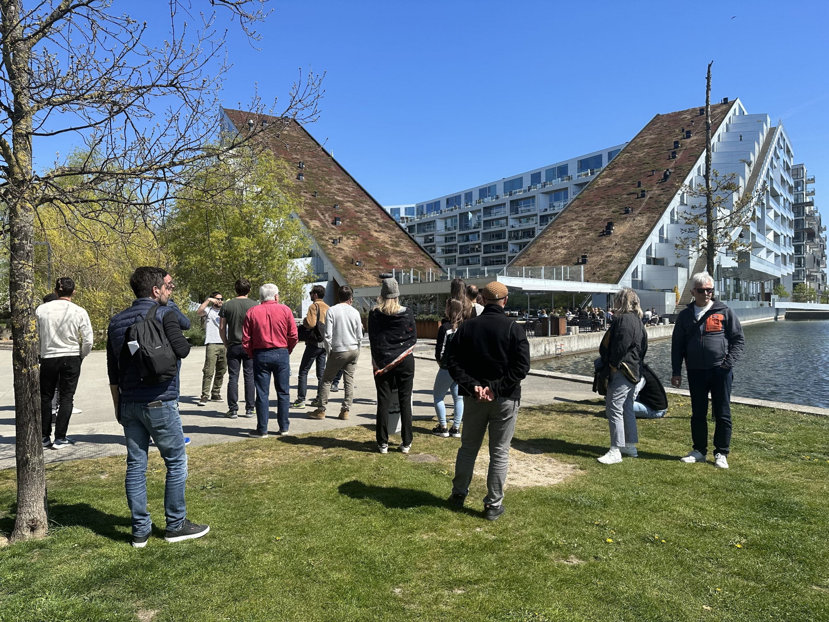
Once a year, we organise the “Architecture and Sustainable Urban Development Days” (for French-speakers). This 4-day event enables professionals to discover the Danish capital, guided by architects and urban planners living and working in Denmark.
You will be able to exchange views with, among others, architects from 3XN, the former Planning Director responsible for redeveloping Copenhagen Sea Port and the authorities responsible for implementing the 2025 Climate Plan.
A packed and inspiring programme based on peer-to-peer exchanges (for French-speakers).
The 2024 edition will take place in Copenhagen from May 2 to 5, 2024. Stay informed by subscribing to our newsletter.
A new edition will also be held in Stockholm from May 29 to June 2, 2024.
YOUR STUDY TRIP
Tailor-made from April to October
Our team offers to organize private study trips / learning expedition / peer-to-peer exchanges for you. According to a specific theme of your choice (biodiversity, social housing…) or in discovery mode, you can experience the Danish capital by exchanging with local professionals.
A true source of inspiration, we have already organized a study trip for the Richez_Associés agency , Vinci Constructions, CAUE 72 and CAUE 14.
Would you like to find out more?
Download our program brochure and contact us to discuss your requirements.
