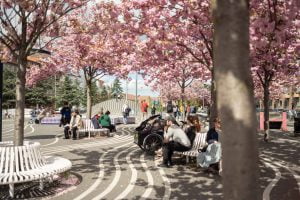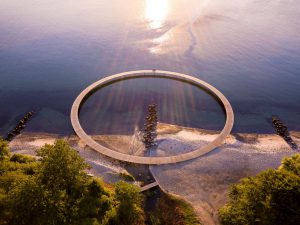Wednesday 4 p.m., children are playing and adults are watching them. The place is made up of wire-mesh trees, green barriers, and standard children’s outdoor playing equipment ordered from a catalogue. Surely you recognize this French square scene and can hear the entrance barrier and the hum of the city. Now try to imagine the same scene on a Monday at 3 p.m., without the noise of the traffic or the barriers, with few adults around and then you are in Copenhagen. The situation is surprising with toddlers playing in the playground, sometimes near water or a road without anyone worrying.
Denmark thrives in a climate of trust and openness in private and public spaces. Playgrounds are the perfect illustration of this.
This article will investigate the creation of public playgrounds in Copenhagen and suggests an itinerary of public places where play is given free rein.
Creating Copenhagen and the modernist legacy

Finger plan of Copenhagen
Copenhagen was founded in the 10th century, and was transformed into a fortified fishing village.. Over the centuries, the city expanded and became much more dense. Towards the middle of the 20th century, communication networks developed and the canal became a central artery. Copenhagen supports its status as a modern capital with its urban transformations. In 1947, an urban plan was designed by the urban planning laboratory and urban architects Steen E. Rasmussen and Christian E. Bredsdorff.. Their “Finger Plan” (Egnsplans kontoret) is like the image of a hand with the palm as the center of the capital and the fingers the new development areas served by the trains.
In the long term, the plan must make it possible to work in the centre and to live on the outskirts. Between the transportation lines, there are green spaces for agriculture, leisure and recreation. This plan translates modernist ideas of movement where life is orchestrated according to zones for living, circulating, working and recreating. Copenhagen is modernizing, and ends up turning its back on its inhabitants. Jan Gehl, architecte urbaniste danois explique: « Pendant toutes ces années, ni les urbanistes ni les ingénieurs de la circulation n’ont accordé d’importance à l’espace urbain ou à la vie des citadins, et on ignorait pratiquement tout de l’influence des structures physiques sur le comportement humain. »[1]. Functionalism in Copenhagen has produced spaces without relief for the senses where the infrastructure for spontaneous play are rare. However, alternative models are being developed to facilitate meeting places and unanticipated patterns of games.
Junk playgrounds or adventure playgrounds as a response to rationalism
Responding to the modernist consequences of having to imagine a city in which one plays, the landscape architect Carl T. Sørensen (1893-1979) provides a solution. Observing children playing in a vacant lot in Copenhagen, he defines the term “junk playground”. In 1931, he imagined the first space in which “kids could create, dream and give free rein to their imagination.”[2] In these spaces, swings and sandboxes are not present. It is not a question of directing the game but of letting it unfold according to the creativity of the children. The adventure materialized in 1943 when the first junk playground opened in Emdrup to the north of the capital. Children build the facilities and decide on the look and location of the games. They are supervised by facilitators to test and invent their worlds. This work allows children to reconnect with the components and textures of their neighborhood; and on a scale adapted to their morphology. Even though Emdrup’s adventure playground is gone, its influence remains in the playful constructions that left children free to imagine and explore on their own as early as the late 1960s.

The first examples of an adventure playground “Emdrup”, opened by Carl Theodor Sørensen in Denmark (Photograph: SVEN TÜRCK / VISDA)
“The future belongs to the cities that will be able to offer the best of their space to be shaped, deformed, transformed from year to year by its children, their games and their laughter, which will leave open […] the possibility of play.” [3]
A city on a human scale with the game as a part of urban acupuncture *
* Urban acupuncture is a socio-environmental theory that combines contemporary urban design with traditional Chinese acupuncture, using small-scale interventions to transform the larger urban context. Created in San Francisco in 2005 by the Rebar Collective, tactical urbanism/urban acupuncture was later theorised by the American urban planner Mike Lydon. It is based on a three-pronged principle: small-scale, short-term and low-cost intervention.
beneficial living environment for the inhabitants by revegetating and pedestrianizing many streets. The inhabitants reclaim their city. “From 1962 to 2005, the area allocated to pedestrians and urban life increased sevenfold: from approximately 15,000 m2, it rose to 100,000 m2.” [3] In 2014, a government architectural policy “Putting people first” echoing the work of architect Jan Gehl, put people back at the centre. This policy aims to give everyone, especially children and young people, access to experiencing the creative world of architecture, and to understand how it affects us as human beings.

Israel Plads by Danish agency Cobe – Picture by Cobe


Exterior design of the BLOX, danish architecture center, by OMA – Pictures by Gregory Nunez during Journées Architecture et Développement Urbain Durable.
Relocating the game to the center of the city is quite revealing of this desire and it can be supported with any kind of street furniture to start with. Its design should be robust and functional but also comfortable, beautiful and allow unanticipated game patterns. The unanticipated is made possible thanks to the curves, slopes, materials or variations in scale. Most often, this meeting of the body and urban artifacts results in play. This is also helped by adults who trust and let children explore. Various squares and thoroughfares in Copenhagen testify to this fact. For example, the transformation of Israel Plads by the Danish agency Cobe includes steps, curves and water features which can be enjoyed all year round. Another place is Enghave Plads, whose rounded red benches with two levels of seating are designed (by the Dane, Martin Larsen) to encourage accessibility and exploration by the youngest. The relationship to the street of one of the facades of BLOX by the Dutch agency OMA is also very popular with locals. This is shown by slides and other slopes that delight visitors and passers-by.
Finally, the trampolines embedded in the paths of Havnepromenade allow you to take a break facing the canal while playing. No matter the weather or time of day, they are always the scene of laughs and jumps. This sample reflects the attention to detail and the importance given to play. It would seem that the architects and designers have not forgotten the importance of these spontaneous and joyful moments created by play.
When the city and play areas become one
Copenhagen’s play spaces can also be the common thread in large-scale urban projects.

Park’n’Play, Jaja Architects – Pictures by Tanguy Favre during “Journées Architecture et Développement Urbain Durable.”
This is the case of Park & Play which Konditaget Lüders created in 2016 by the Danish agency Jaja. Hidden on the roof of a car park, a large playground allows recreation and offers an unobstructed view of the sea and the Nordhavn district. Approaching the stairs, passers-by may notice stopwatches to activate and are invited to play. Following the red tubular steel handrail, they discover that it unfolds on the roof to accommodate children/adults outdoor playing spaces. This red handrail sometimes leads to playing installations or sometimes leads to just seats. The ground plan proposes several zones of active or collective activities which are not clearly separated but connected with the red line and the floor covering. Ground markings with patterns and symbols accompany these areas and stimulate the imagination.



Superkilen, by Bjarke Ingels Group – Pictures by Gregory Nunez during ” Journées Architecture et Développement Urbain Durable.”
Another example of play area integrated into the urban structure is “Superkilen” play park made in 2012 from the architects of the Danish agency BIG, the German landscapers of Topotek 1 and the Danish artists of Superflex. The project is located in Nørrebro, and has become a symbol of the neighborhood’s renewal. Stretching over 750 meters, it offers three activity zones in red, black and green. The project was born from a collaboration between the residents of the district from varied ethnic profiles, the town hall and artists/architects. A major desire is to include objects and street furniture from the countries of the inhabitants. The result allows an enriched understanding of the cultural diversity of the district. Implicitly, it is also possible to see a desire to restore the image of the district. This project covers urban marketing plans to attract tourists outside the city-centre, and encourage young parents to settle there. Furthermore, the area is much used as the activities are varied. Sporty adults rub shoulders with children playing with all sorts of facilities – and vice versa, as cyclists ride through the park. One of the most appreciated places of the park is the black hill with the white lines which offers a range of games while at the same time being physical and photographic. All the objects and light installations as well as the colours of the place have given it its cultural influence. Superkilen is a playful and generous project that continues to attract the curiosity of locals and visitors. This unique place seems to be a factor in the attractiveness of the urban model of Copenhagen.
All these fun public spaces are part of the city and contribute to the quality of life in the capital. They allow for meetings and spontaneity thanks to the flexibility of their uses. During Covid, when most cultural and social venues were closed, outdoor play spaces became focal points of Copenhagen life. They were, for example, direct extensions of sports halls, café terraces or improvised theaters. All these spontaneous and necessary uses for maintaining social bonds have often continued after government restrictions. This testifies to the importance of the unanticipated in the design of public spaces. In this sense, Copenhagen offers a rich and playful urban model with many added values.
1 GEHL, J. Pour des villes à échelle humaine. Traduit par N CALVÉ. Montréal: Écosociété, 2012
2 GAUZIN-MÜLLER, D, « De l’aire de jeux au terrain d’aventures » dans PAQUOT, T La ville récréative, enfants joueurs et écoles buissonnières. Gollion: Infolio, 2015
3 BROSSARD-LOTIGIER, S « Le jeu, un impératif éducationnel », dans PAQUOT, T La ville récréative, enfants joueurs et écoles buissonnières. Gollion: Infolio, 2015
WRITTEN BY VICTORIA CHENAIS, ARCHITECT AT HENNING LARSEN, FOR NORDIC INSITE




